Regatta Bay - Apartment Living in Seabrook, TX
About
Office Hours
Monday through Friday: 8:30 AM to 5:30 PM. Saturday: 10:00 AM to 5:00 PM. Sunday: Closed.
Experience the thrill of living near the NASA Johnson Space Center just outside Houston. Regatta Bay in Seabrook, Texas, offers the ideal starting point for exploring both local and celestial attractions, with miles of hiking, biking, and waterfront activities at Clear Lake. Just half a mile from Sam's Boat and numerous waterfront destinations, our neighborhood also boasts a variety of salons, spas, and wellness centers to ensure you look and feel your best.
Discover upscale living at Regatta Bay Apartments in Seabrook, TX. Our one, two, and three-bedroom apartments for rent feature open-concept kitchens and luxurious finishes. Select homes now boast newly upgraded interiors with granite countertops and elegant LED lighting, and some homes also have a private yard. Experience the perfect blend of life, work, and leisure in our thoughtfully designed spaces.
Enjoy a resort-inspired lifestyle at Regatta Bay Apartments in Seabrook, TX, adjacent to Clear Lake. Our community features a sparkling swimming pool and a soothing waterfall fountain. Residents and their pets can take advantage of the on-site dog park with an agility area. Additional amenities, including an outdoor kitchen, clubhouse, fitness center, and coffee bar, ensure that every day feels like a vacation.
⛵☀️SUMMER SAVINGS - 1 Month Free if moved in 6/25/25🍉⛱️
Specials
⛱️☀️Summer Savings🍉🩴
Valid 2025-06-26 to 2025-07-24
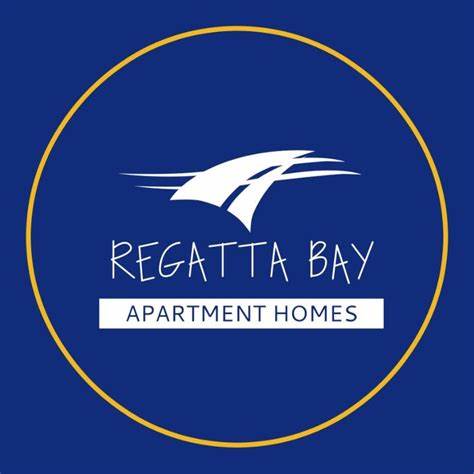
August Rent Free if moved in by 7/24/25!
*12 month lease
Floor Plans
1 Bedroom Floor Plan
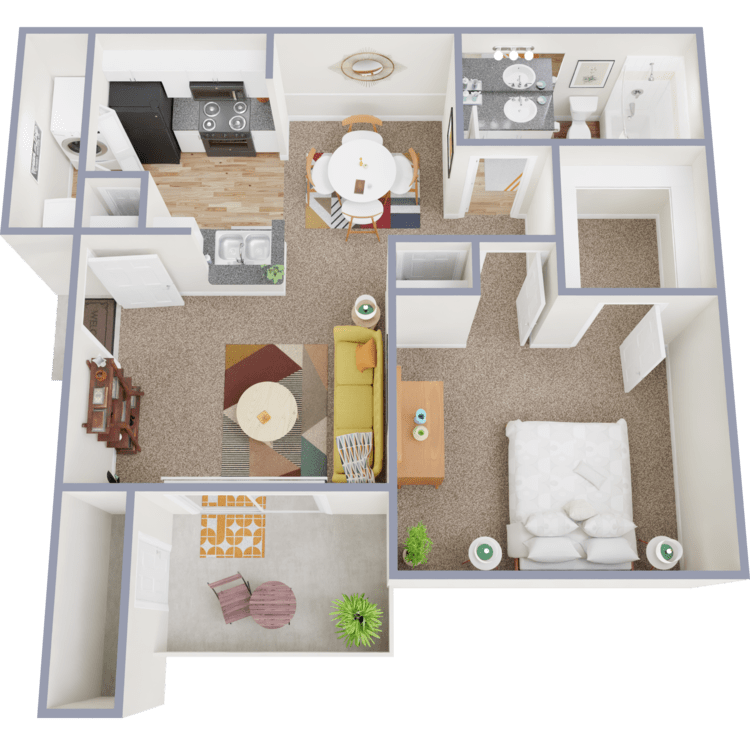
A1
Details
- Beds: 1 Bedroom
- Baths: 1
- Square Feet: 640
- Rent: From $1050
- Deposit: Call for details.
Floor Plan Amenities
- 2-inch Wood-style Blinds *
- 9Ft Ceilings
- Dishwasher
- Energy-efficient Appliances *
- Garden-style Tub
- Granite Countertops *
- Linen Closet *
- Open-concept Kitchen with Breakfast Bar
- Personal Balcony or Patio with Outdoor Storage Closet
- Stainless Steel Double Basin Sink
- United Housing Program - Income Limits May Apply
- Updated LED Lighting *
- Vaulted Ceilings *
- Walk-in Closets
- Washer and Dryer Connections
- Wood-inspired Flooring *
* In Select Apartment Homes **United Housing Program - Income Limits May Apply
Floor Plan Photos
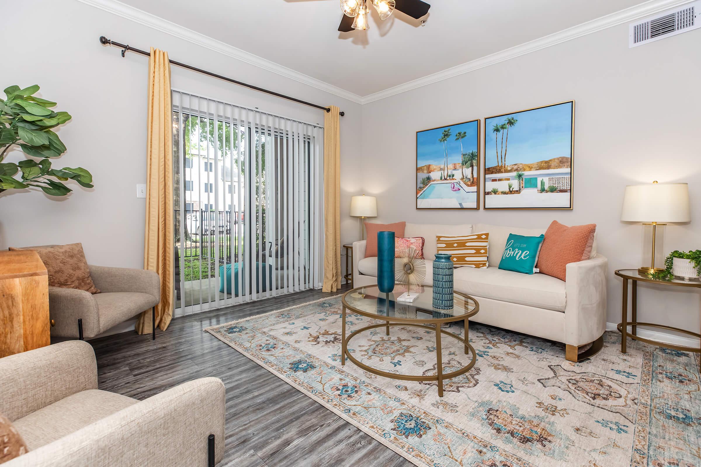
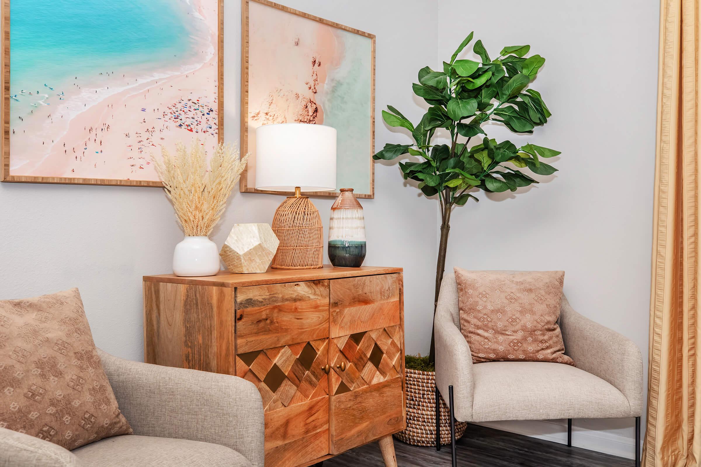
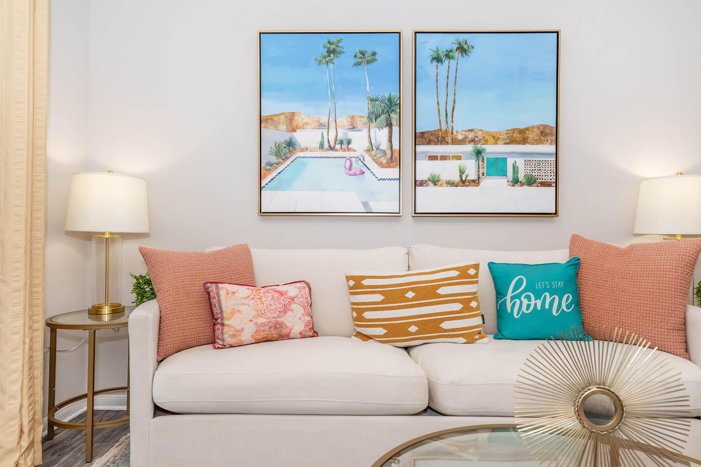
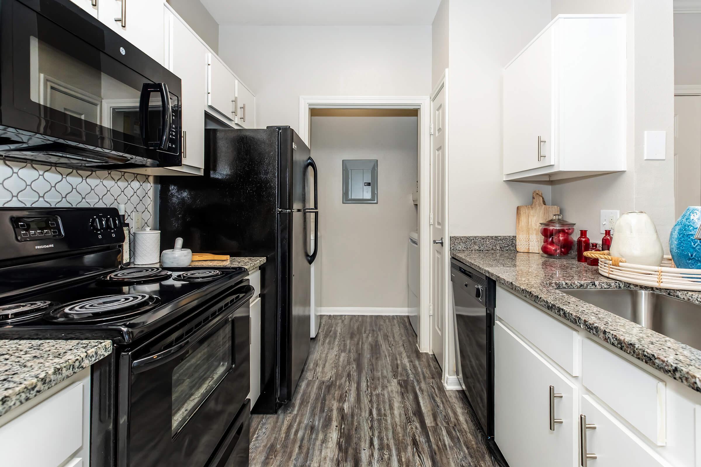
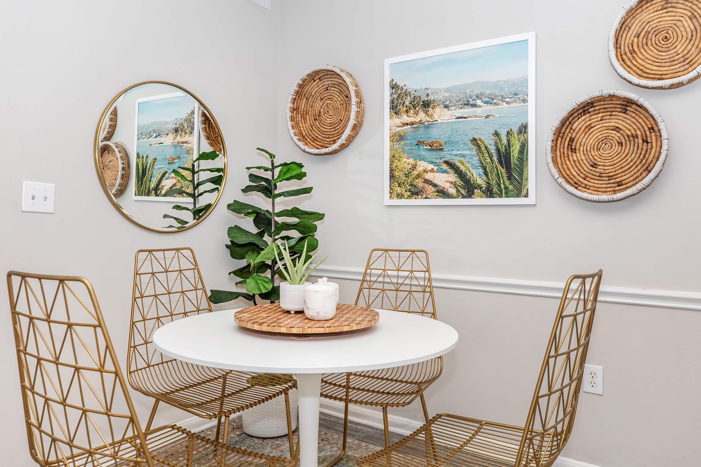
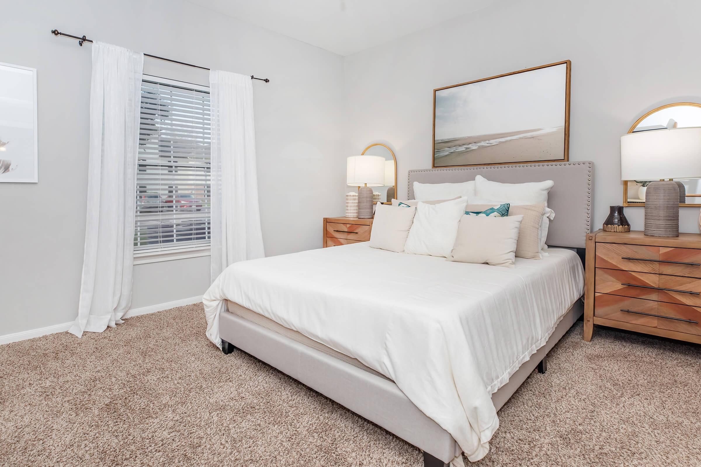
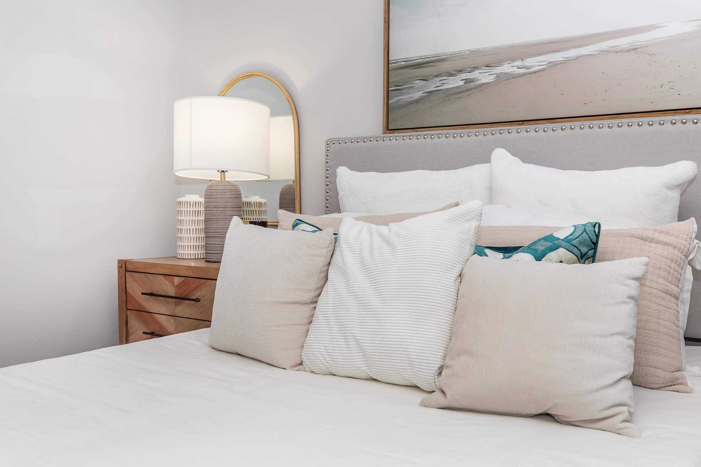
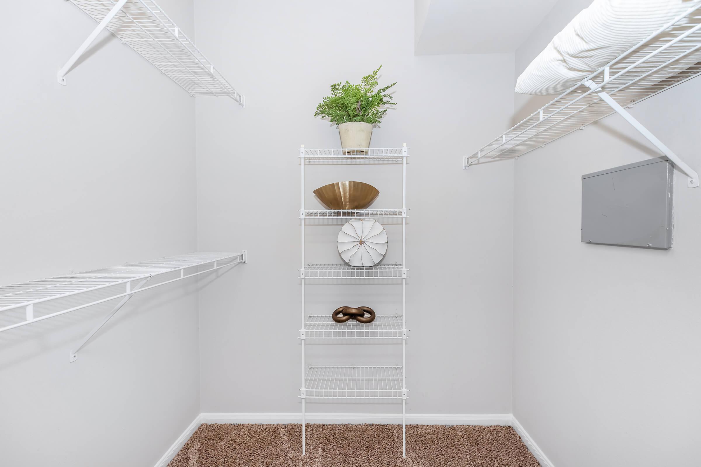
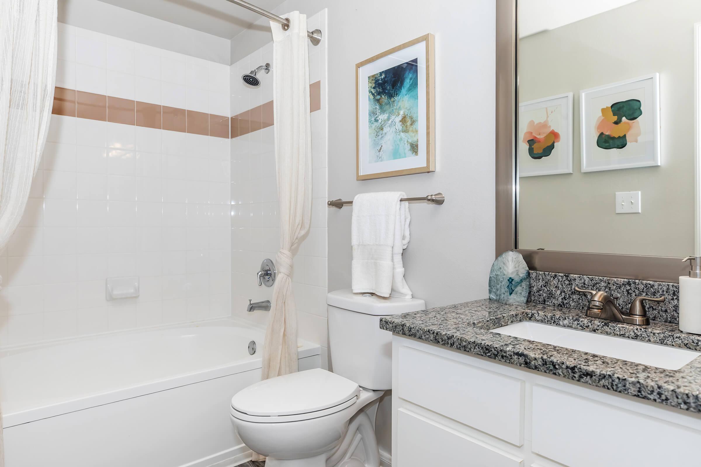
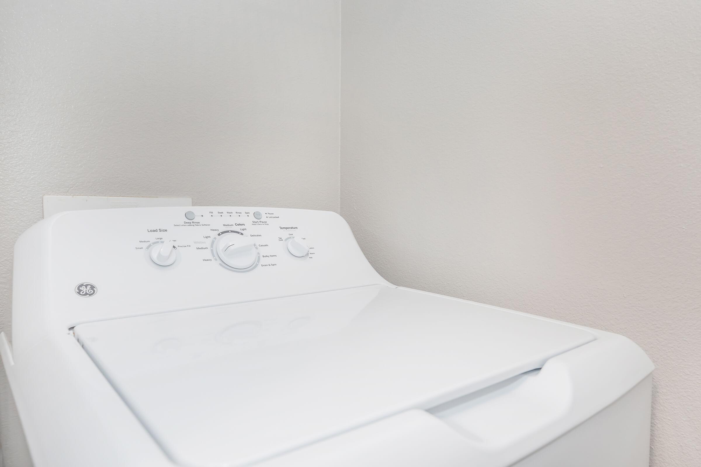
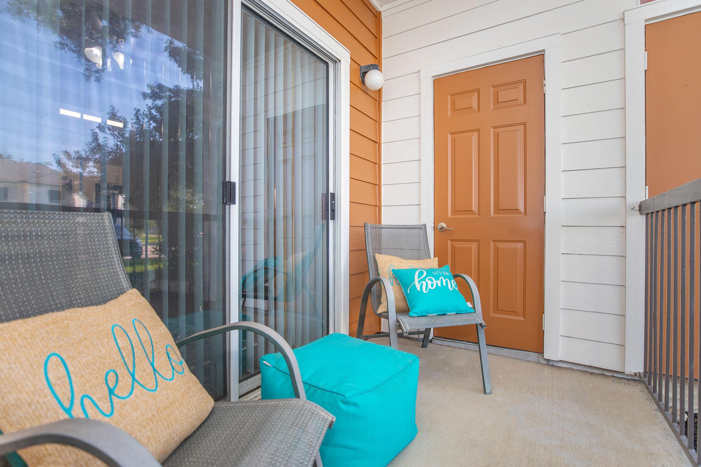
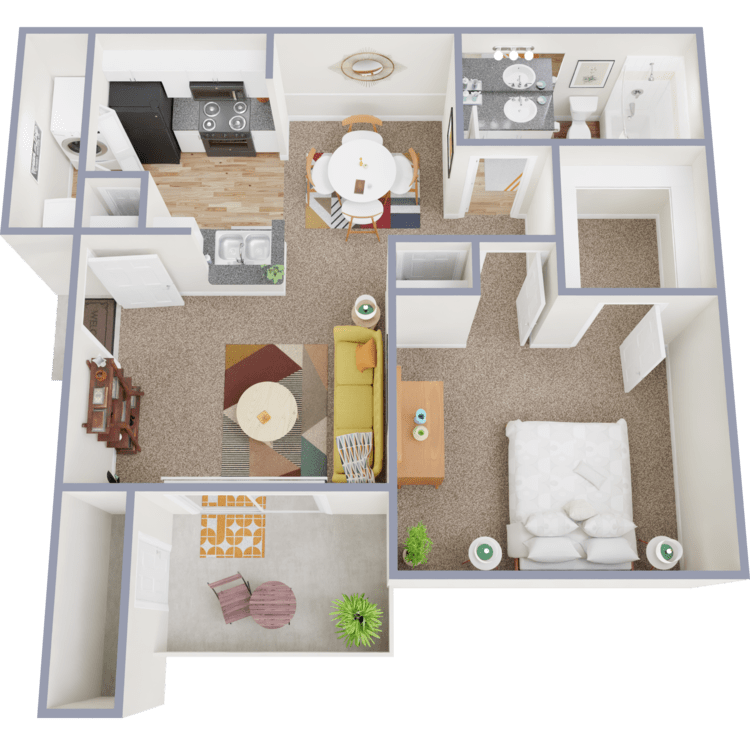
A1 AF
Details
- Beds: 1 Bedroom
- Baths: 1
- Square Feet: 640
- Rent: $884-$2359
- Deposit: Call for details.
Floor Plan Amenities
- 2-inch Wood-style Blinds *
- 9Ft Ceilings
- Dishwasher
- Energy-efficient Appliances *
- Garden-style Tub
- Granite Countertops *
- Linen Closet *
- Open-concept Kitchen with Breakfast Bar
- Personal Balcony or Patio with Outdoor Storage Closet
- Stainless Steel Double Basin Sink
- United Housing Program - Income Limits May Apply
- Updated LED Lighting *
- Vaulted Ceilings *
- Walk-in Closets
- Washer and Dryer Connections
- Wood-inspired Flooring *
* In Select Apartment Homes **United Housing Program - Income Limits May Apply
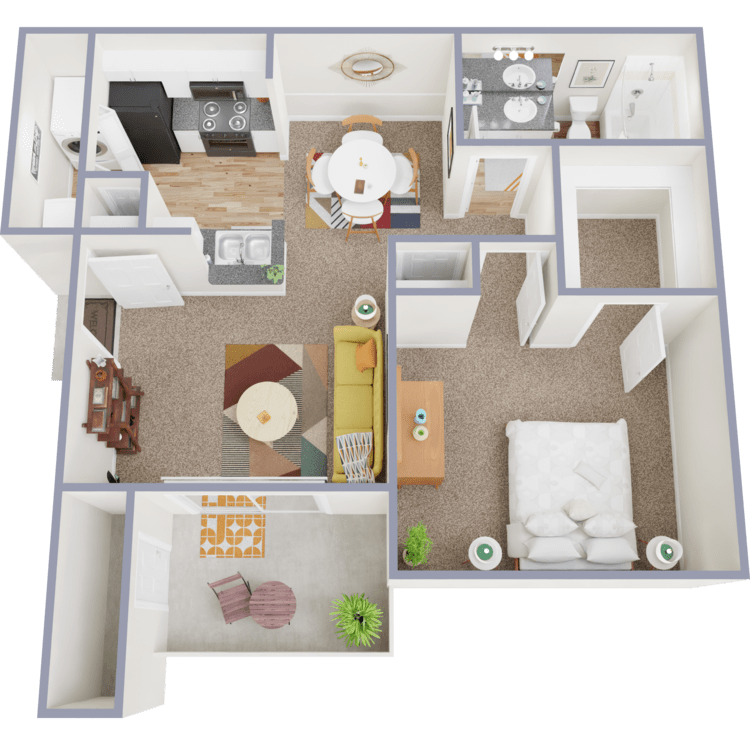
A1R
Details
- Beds: 1 Bedroom
- Baths: 1
- Square Feet: 695
- Rent: Base Rent $1320
- Deposit: Call for details.
Floor Plan Amenities
- Stainless Steel Double Basin Sink
- 2-inch Wood-style Blinds
- Wood-inspired Flooring *
- Energy-efficient Appliances
- Washer & Dryer In Home
- Private Fenced Yard *
- Granite Countertops
- Backsplash
- LED Lighting
* In Select Apartment Homes **United Housing Program - Income Limits May Apply
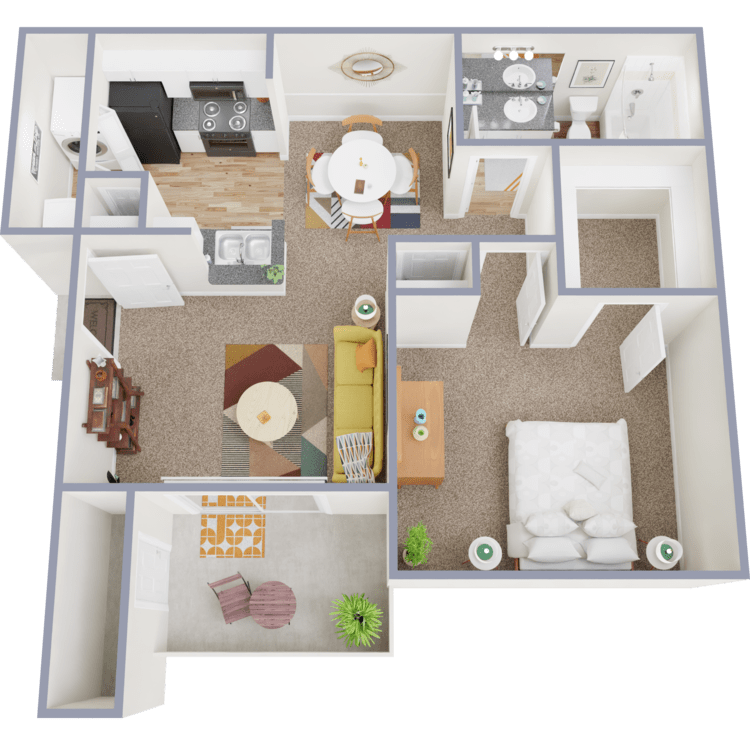
A1R AF
Details
- Beds: 1 Bedroom
- Baths: 1
- Square Feet: 695
- Rent: $884-$2359
- Deposit: Call for details.
Floor Plan Amenities
- Stainless Steel Double Basin Sink
- 2-inch Wood-style Blinds
- Wood-inspired Flooring *
- Energy-efficient Appliances
- Washer & Dryer In Home
- Private Fenced Yard *
- Granite Countertops
- Backsplash
- LED Lighting
* In Select Apartment Homes **United Housing Program - Income Limits May Apply
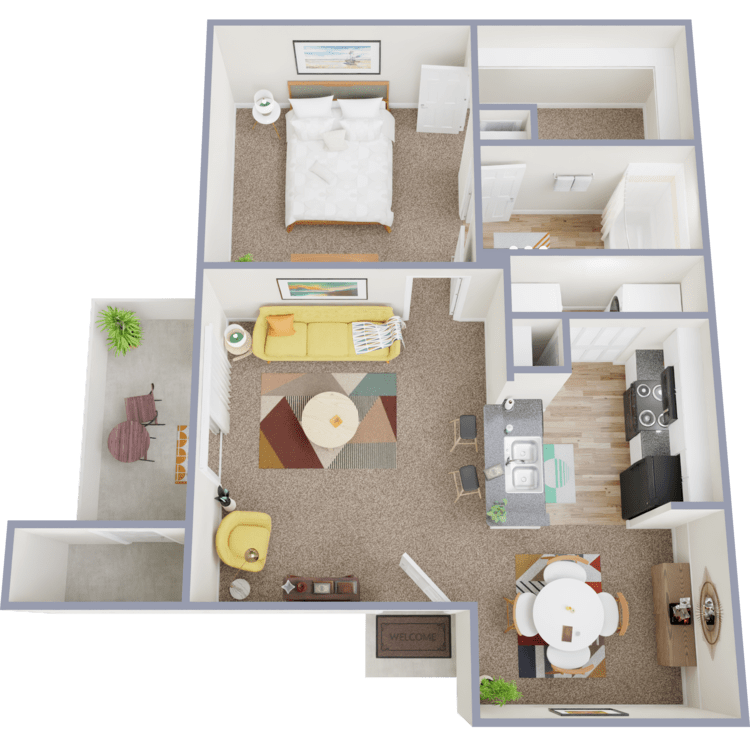
A2
Details
- Beds: 1 Bedroom
- Baths: 1
- Square Feet: 695
- Rent: From $1095
- Deposit: Call for details.
Floor Plan Amenities
- 2-inch Wood-style Blinds *
- 9Ft Ceilings
- Dishwasher
- Energy-efficient Appliances *
- Garden-style Tub
- Granite Countertops *
- Linen Closet *
- Open-concept Kitchen with Breakfast Bar
- Personal Balcony or Patio with Outdoor Storage Closet
- Stainless Steel Double Basin Sink
- United Housing Program - Income Limits May Apply
- Updated LED Lighting *
- Vaulted Ceilings *
- Walk-in Closets
- Washer and Dryer Connections
- Wood-inspired Flooring *
* In Select Apartment Homes **United Housing Program - Income Limits May Apply
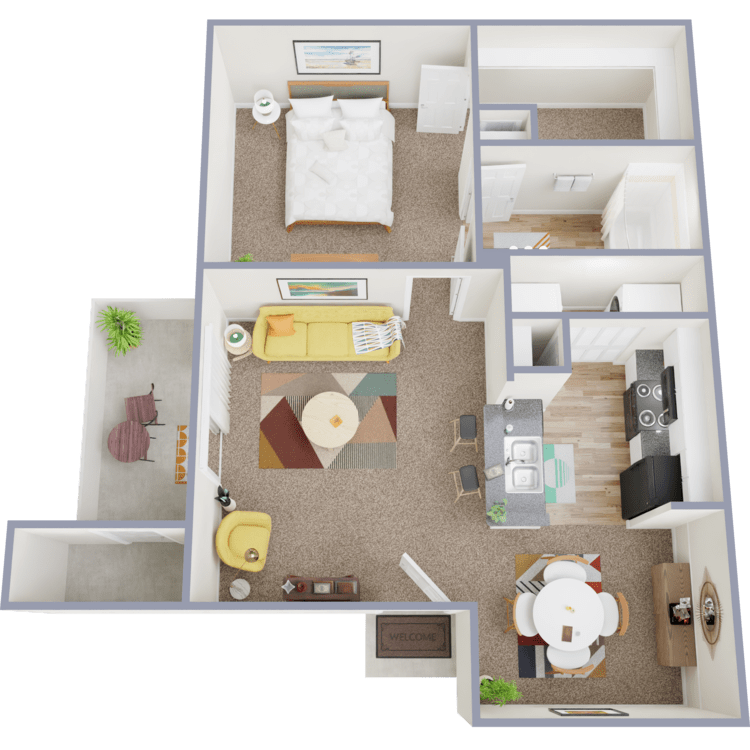
A2 AF
Details
- Beds: 1 Bedroom
- Baths: 1
- Square Feet: 695
- Rent: $884-$2359
- Deposit: Call for details.
Floor Plan Amenities
- 2-inch Wood-style Blinds *
- 9Ft Ceilings
- Dishwasher
- Energy-efficient Appliances *
- Garden-style Tub
- Granite Countertops *
- Linen Closet *
- Open-concept Kitchen with Breakfast Bar
- Personal Balcony or Patio with Outdoor Storage Closet
- Stainless Steel Double Basin Sink
- United Housing Program - Income Limits May Apply
- Updated LED Lighting *
- Vaulted Ceilings *
- Walk-in Closets
- Washer and Dryer Connections
- Wood-inspired Flooring *
* In Select Apartment Homes **United Housing Program - Income Limits May Apply
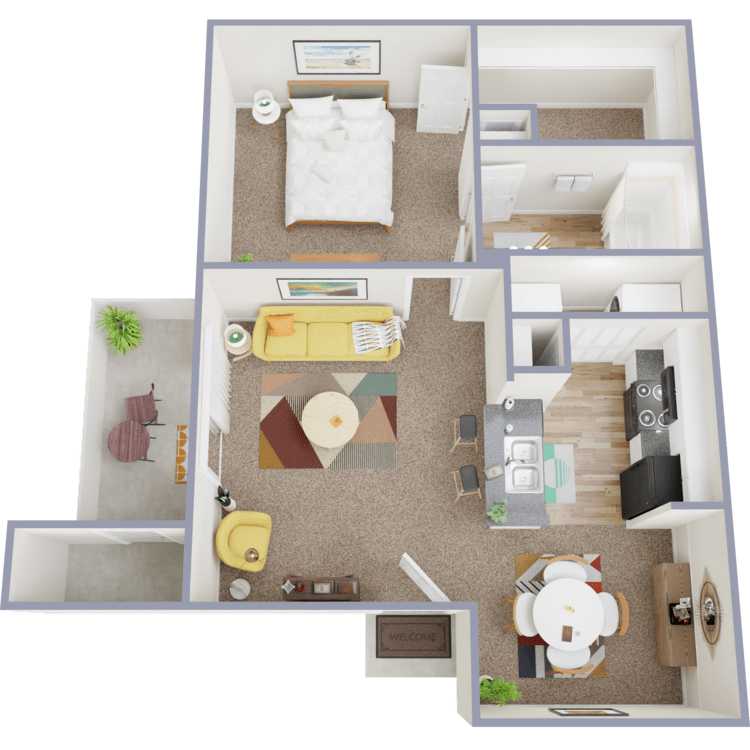
A2R
Details
- Beds: 1 Bedroom
- Baths: 1
- Square Feet: 695
- Rent: Base Rent $1431
- Deposit: Call for details.
Floor Plan Amenities
- Stainless Steel Double Basin Sink
- 2-inch Wood-style Blinds
- Wood-inspired Flooring *
- Energy-efficient Appliances
- Washer & Dryer In Home
- Private Fenced Yard *
- Granite Countertops
- Backsplash
- LED Lighting
* In Select Apartment Homes **United Housing Program - Income Limits May Apply
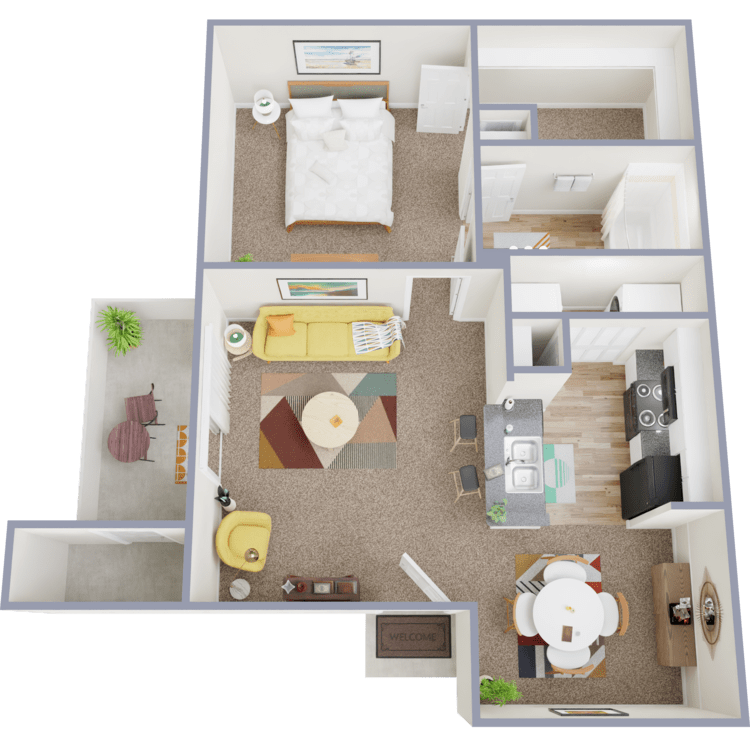
A2R AF
Details
- Beds: 1 Bedroom
- Baths: 1
- Square Feet: 695
- Rent: $884-$2359
- Deposit: Call for details.
Floor Plan Amenities
- Stainless Steel Double Basin Sink
- 2-inch Wood-style Blinds
- Wood-inspired Flooring *
- Energy-efficient Appliances
- Washer & Dryer In Home
- Private Fenced Yard *
- Granite Countertops
- Backsplash
- LED Lighting
* In Select Apartment Homes **United Housing Program - Income Limits May Apply
2 Bedroom Floor Plan
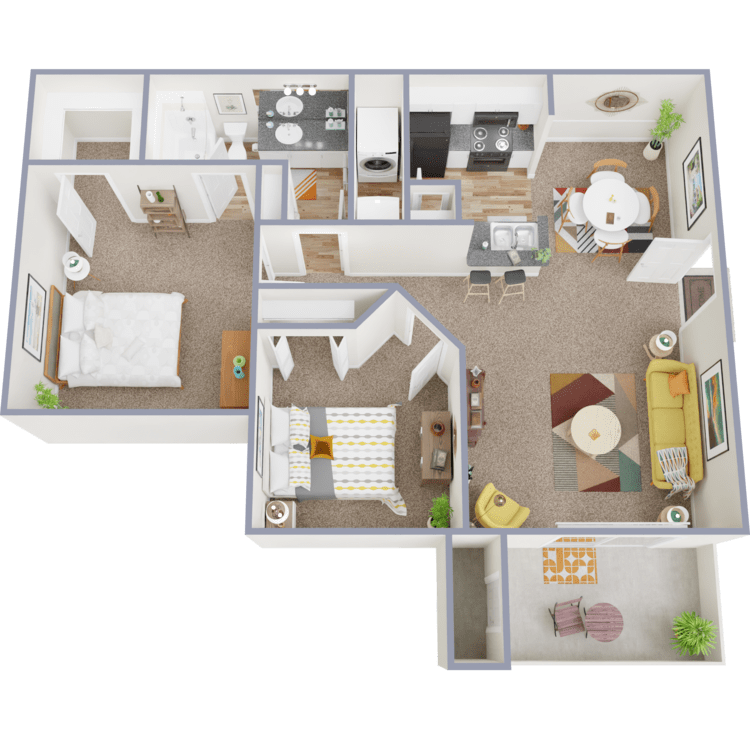
B1
Details
- Beds: 2 Bedrooms
- Baths: 1
- Square Feet: 845
- Rent: From $1250
- Deposit: Call for details.
Floor Plan Amenities
- 2-inch Wood-style Blinds *
- 9Ft Ceilings
- Dishwasher
- Energy-efficient Appliances *
- Garden-style Tub
- Granite Countertops *
- Linen Closet *
- Open-concept Kitchen with Breakfast Bar
- Personal Balcony or Patio with Outdoor Storage Closet
- Stainless Steel Double Basin Sink
- United Housing Program - Income Limits May Apply
- Updated LED Lighting *
- Vaulted Ceilings *
- Walk-in Closets
- Washer and Dryer Connections
- Wood-inspired Flooring *
* In Select Apartment Homes **United Housing Program - Income Limits May Apply
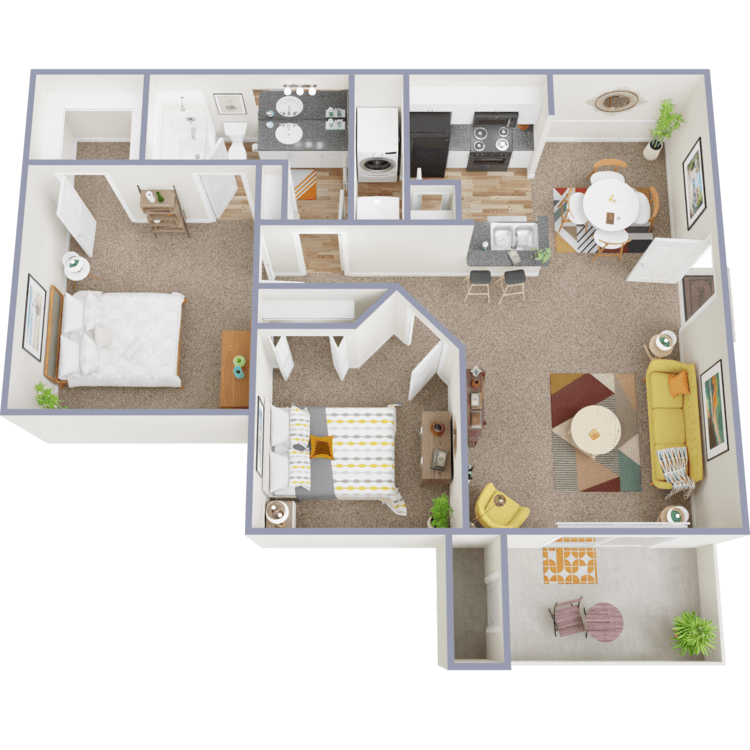
B1 AF
Details
- Beds: 2 Bedrooms
- Baths: 1
- Square Feet: 845
- Rent: $884-$2359
- Deposit: Call for details.
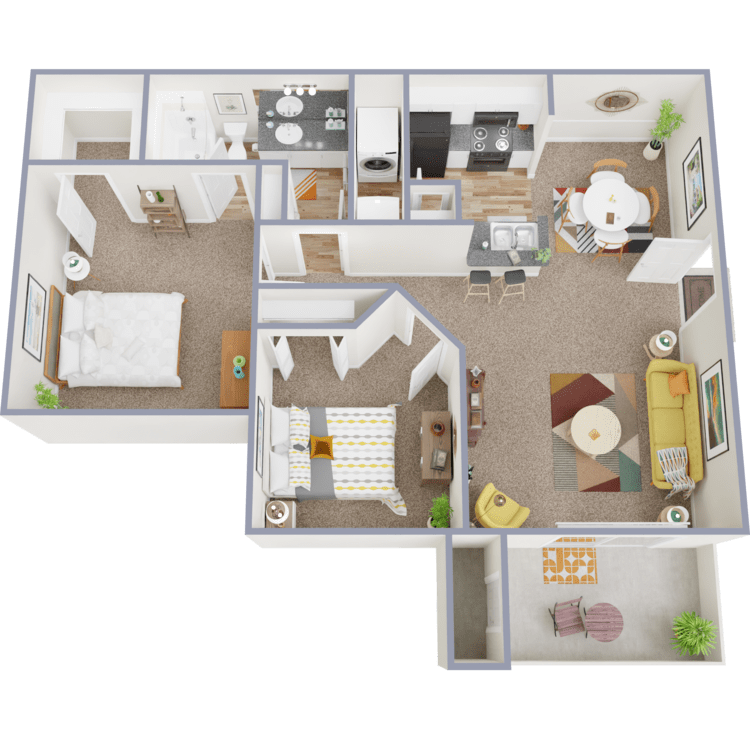
B1R
Details
- Beds: 2 Bedrooms
- Baths: 1
- Square Feet: 845
- Rent: Base Rent $1485
- Deposit: Call for details.
Floor Plan Amenities
- Stainless Steel Double Basin Sink
- 2-inch Wood-style Blinds
- Wood-inspired Flooring *
- Energy-efficient Appliances
- Washer & Dryer In Home
- Private Fenced Yard *
- Granite Countertops
- Backsplash
- LED Lighting
* In Select Apartment Homes **United Housing Program - Income Limits May Apply
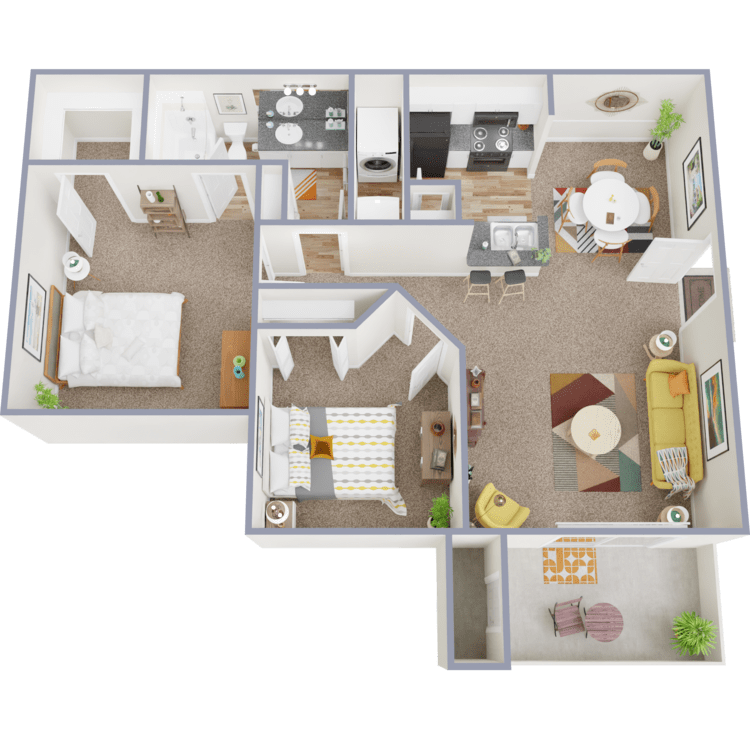
B1R AF
Details
- Beds: 2 Bedrooms
- Baths: 1
- Square Feet: 845
- Rent: $884-$2359
- Deposit: Call for details.
Floor Plan Amenities
- Stainless Steel Double Basin Sink
- 2-inch Wood-style Blinds
- Wood-inspired Flooring *
- Energy-efficient Appliances
- Washer & Dryer In Home
- Private Fenced Yard *
- Granite Countertops
- Backsplash
- LED Lighting
* In Select Apartment Homes **United Housing Program - Income Limits May Apply
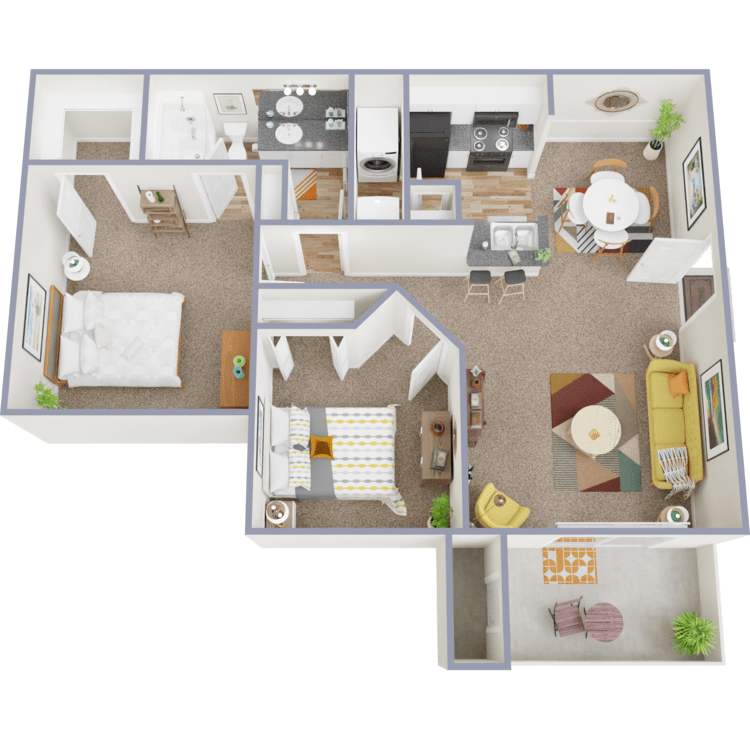
B2
Details
- Beds: 2 Bedrooms
- Baths: 1
- Square Feet: 855
- Rent: From $1375
- Deposit: Call for details.
Floor Plan Amenities
- 2-inch Wood-style Blinds *
- 9Ft Ceilings
- Dishwasher
- Energy-efficient Appliances *
- Garden-style Tub
- Granite Countertops *
- Linen Closet *
- Open-concept Kitchen with Breakfast Bar
- Personal Balcony or Patio with Outdoor Storage Closet
- Stainless Steel Double Basin Sink
- United Housing Program - Income Limits May Apply
- Updated LED Lighting *
- Vaulted Ceilings *
- Walk-in Closets
- Washer and Dryer Connections
- Wood-inspired Flooring *
* In Select Apartment Homes **United Housing Program - Income Limits May Apply
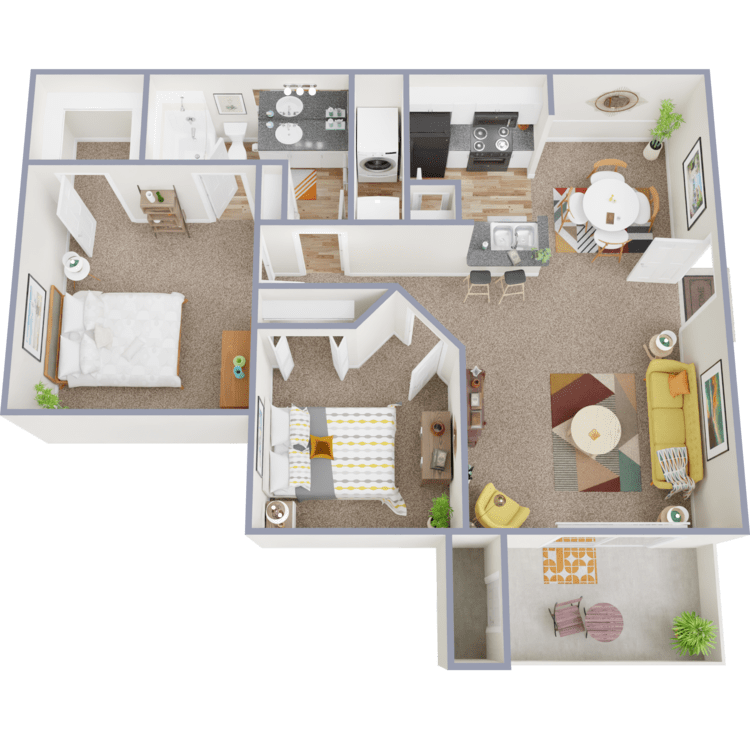
B2 AF
Details
- Beds: 2 Bedrooms
- Baths: 1
- Square Feet: 855
- Rent: $884-$2359
- Deposit: Call for details.
Floor Plan Amenities
- 2-inch Wood-style Blinds *
- 9Ft Ceilings
- Dishwasher
- Energy-efficient Appliances *
- Garden-style Tub
- Granite Countertops *
- Linen Closet *
- Open-concept Kitchen with Breakfast Bar
- Personal Balcony or Patio with Outdoor Storage Closet
- Stainless Steel Double Basin Sink
- United Housing Program - Income Limits May Apply
- Updated LED Lighting *
- Vaulted Ceilings *
- Walk-in Closets
- Washer and Dryer Connections
- Wood-inspired Flooring *
* In Select Apartment Homes **United Housing Program - Income Limits May Apply
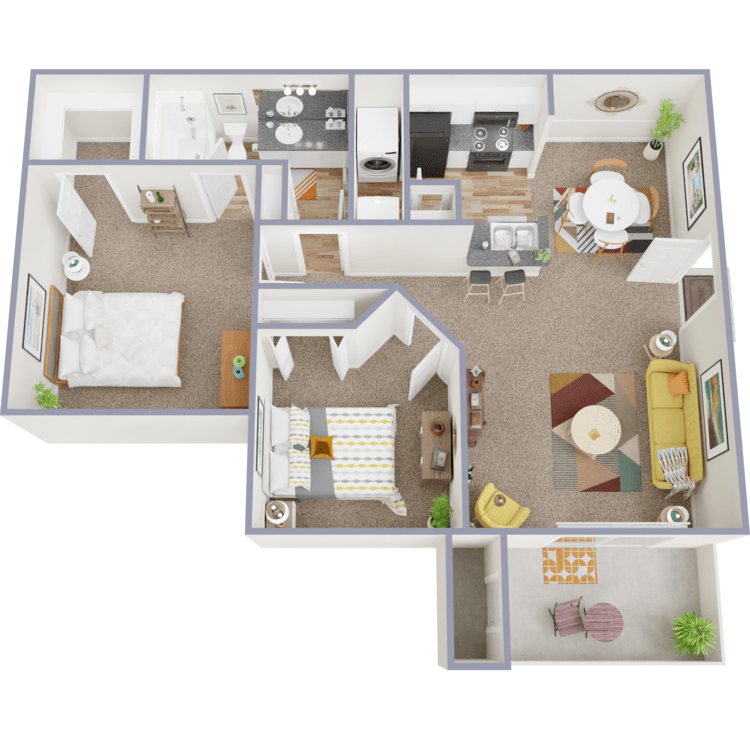
B2R
Details
- Beds: 2 Bedrooms
- Baths: 1
- Square Feet: 855
- Rent: From $1375
- Deposit: Call for details.
Floor Plan Amenities
- Stainless Steel Double Basin Sink
- 2-inch Wood-style Blinds
- Wood-inspired Flooring *
- Energy-efficient Appliances
- Washer & Dryer In Home
- Private Fenced Yard *
- Granite Countertops
- Backsplash
- LED Lighting
* In Select Apartment Homes **United Housing Program - Income Limits May Apply
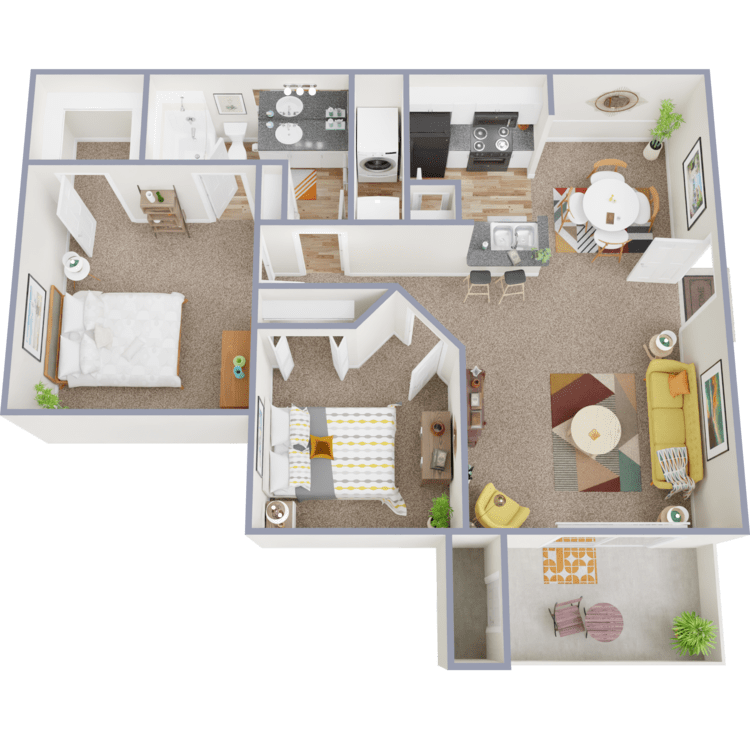
B2R AF
Details
- Beds: 2 Bedrooms
- Baths: 1
- Square Feet: 855
- Rent: $884-$2359
- Deposit: Call for details.
Floor Plan Amenities
- 2-inch Wood-style Blinds *
- 9Ft Ceilings
- Dishwasher
- Energy-efficient Appliances *
- Garden-style Tub
- Granite Countertops *
- Linen Closet *
- Open-concept Kitchen with Breakfast Bar
- Personal Balcony or Patio with Outdoor Storage Closet
- Stainless Steel Double Basin Sink
- United Housing Program - Income Limits May Apply
- Updated LED Lighting *
- Vaulted Ceilings *
- Walk-in Closets
- Washer and Dryer Connections
- Wood-inspired Flooring *
* In Select Apartment Homes **United Housing Program - Income Limits May Apply
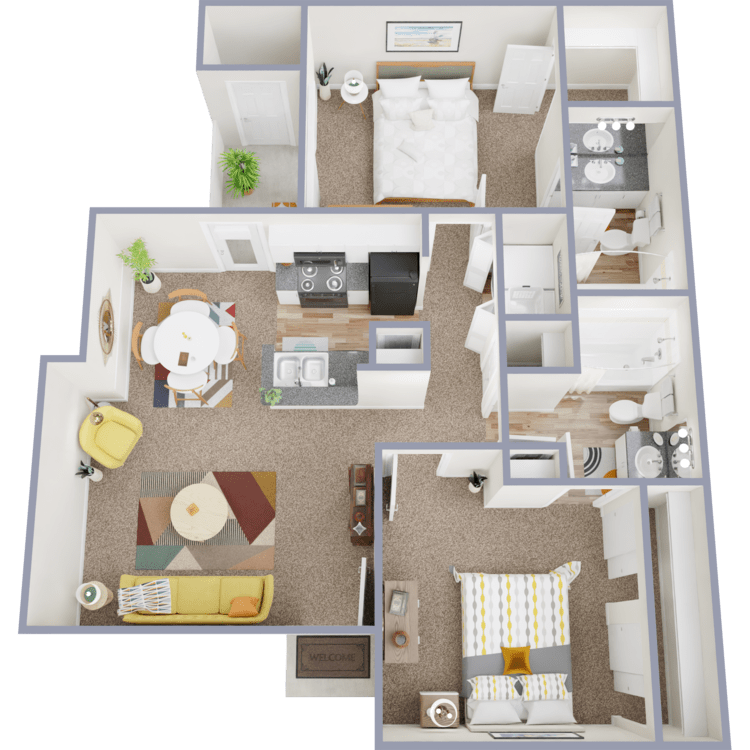
B3
Details
- Beds: 2 Bedrooms
- Baths: 2
- Square Feet: 870
- Rent: From $1325
- Deposit: Call for details.
Floor Plan Amenities
- 2-inch Wood-style Blinds *
- 9Ft Ceilings
- Dishwasher
- Energy-efficient Appliances *
- Garden-style Tub
- Granite Countertops *
- Linen Closet *
- Open-concept Kitchen with Breakfast Bar
- Personal Balcony or Patio with Outdoor Storage Closet
- Stainless Steel Double Basin Sink
- United Housing Program - Income Limits May Apply
- Updated LED Lighting *
- Vaulted Ceilings *
- Walk-in Closets
- Washer and Dryer Connections
- Wood-inspired Flooring *
* In Select Apartment Homes **United Housing Program - Income Limits May Apply
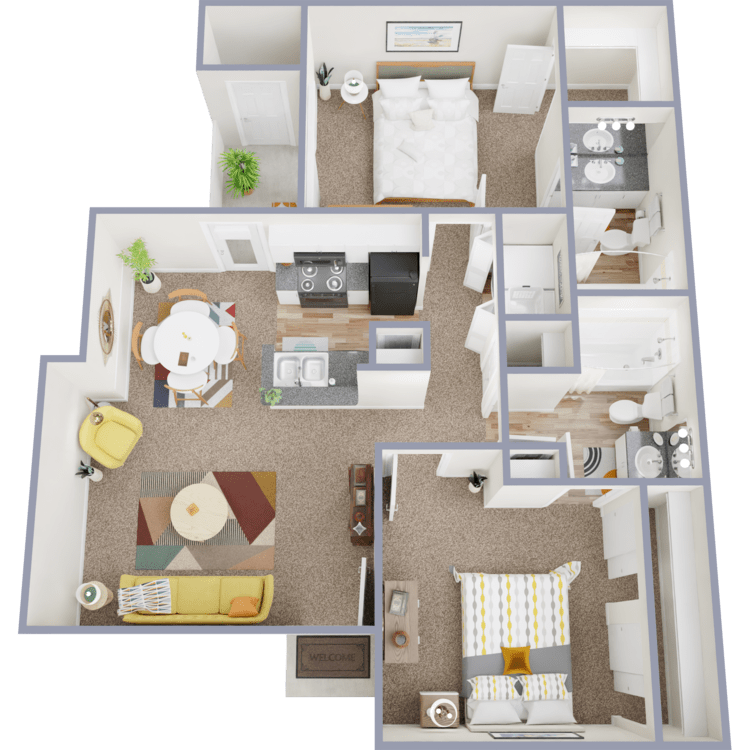
B3 AF
Details
- Beds: 2 Bedrooms
- Baths: 2
- Square Feet: 870
- Rent: $884-$2359
- Deposit: Call for details.
Floor Plan Amenities
- 2-inch Wood-style Blinds *
- 9Ft Ceilings
- Dishwasher
- Energy-efficient Appliances *
- Garden-style Tub
- Granite Countertops *
- Linen Closet *
- Open-concept Kitchen with Breakfast Bar
- Personal Balcony or Patio with Outdoor Storage Closet
- Stainless Steel Double Basin Sink
- United Housing Program - Income Limits May Apply
- Updated LED Lighting *
- Vaulted Ceilings *
- Walk-in Closets
- Washer and Dryer Connections
- Wood-inspired Flooring *
* In Select Apartment Homes **United Housing Program - Income Limits May Apply
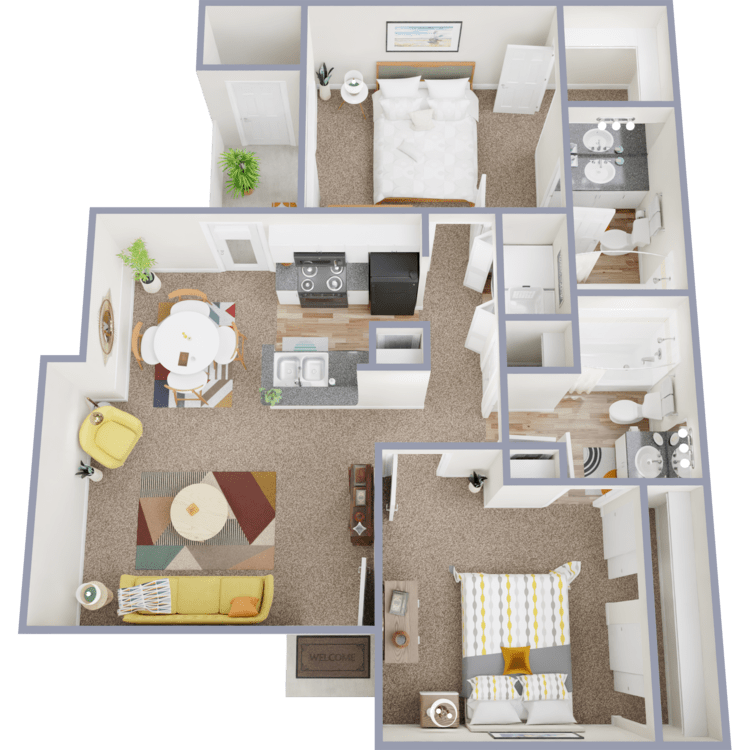
B3R
Details
- Beds: 2 Bedrooms
- Baths: 2
- Square Feet: 870
- Rent: Base Rent $1500
- Deposit: Call for details.
Floor Plan Amenities
- Stainless Steel Double Basin Sink
- 2-inch Wood-style Blinds
- Wood-inspired Flooring *
- Energy-efficient Appliances
- Washer & Dryer In Home
- Private Fenced Yard *
- Granite Countertops
- Backsplash
- LED Lighting
* In Select Apartment Homes **United Housing Program - Income Limits May Apply
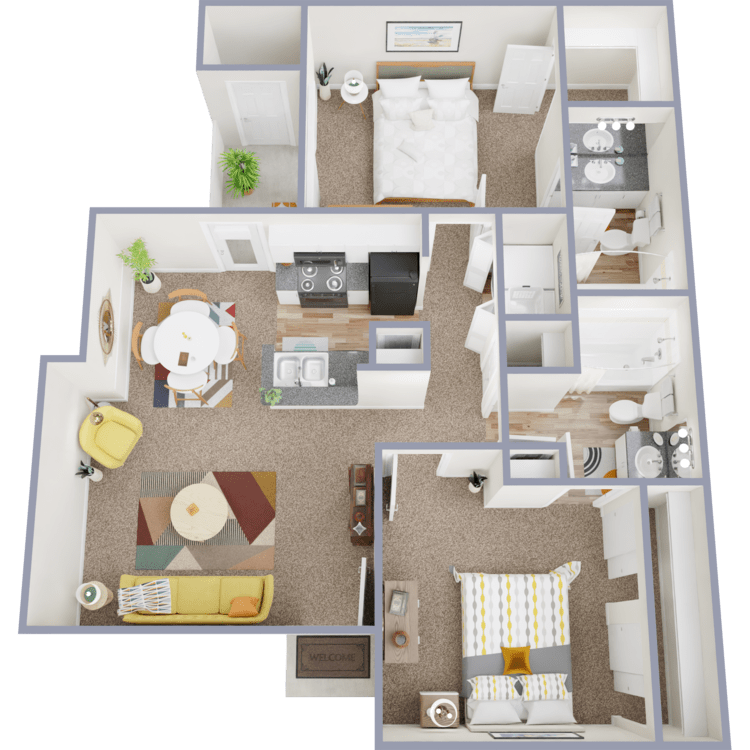
B3R AF
Details
- Beds: 2 Bedrooms
- Baths: 2
- Square Feet: 870
- Rent: $884-$2359
- Deposit: Call for details.
Floor Plan Amenities
- 2-inch Wood-style Blinds *
- 9Ft Ceilings
- Dishwasher
- Energy-efficient Appliances *
- Garden-style Tub
- Granite Countertops *
- Linen Closet *
- Open-concept Kitchen with Breakfast Bar
- Personal Balcony or Patio with Outdoor Storage Closet
- Stainless Steel Double Basin Sink
- United Housing Program - Income Limits May Apply
- Updated LED Lighting *
- Vaulted Ceilings *
- Walk-in Closets
- Washer and Dryer Connections
- Wood-inspired Flooring *
* In Select Apartment Homes **United Housing Program - Income Limits May Apply
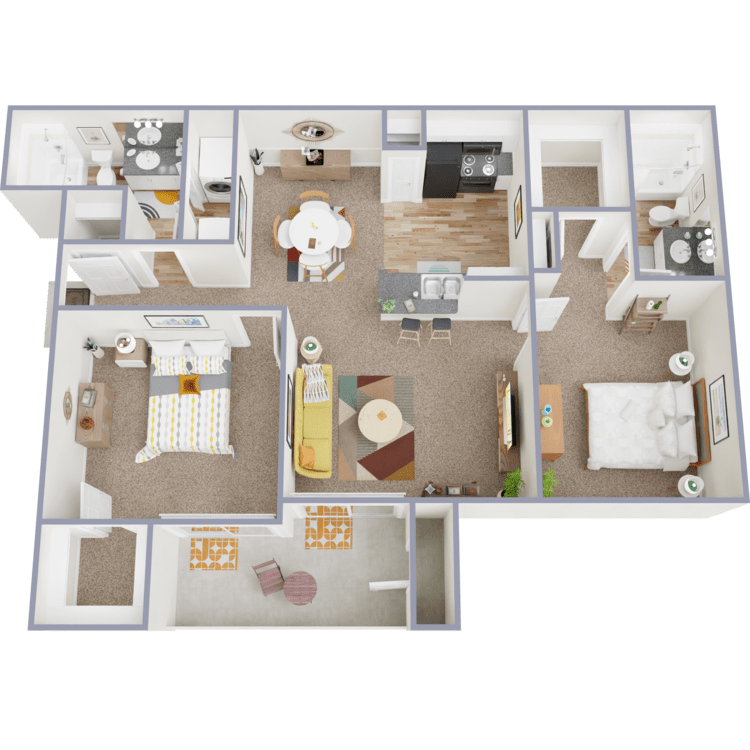
B4
Details
- Beds: 2 Bedrooms
- Baths: 2
- Square Feet: 1015
- Rent: From $1505
- Deposit: Call for details.
Floor Plan Amenities
- 2-inch Wood-style Blinds *
- 9Ft Ceilings
- Dishwasher
- Energy-efficient Appliances *
- Garden-style Tub
- Granite Countertops *
- Linen Closet *
- Open-concept Kitchen with Breakfast Bar
- Personal Balcony or Patio with Outdoor Storage Closet
- Stainless Steel Double Basin Sink
- United Housing Program - Income Limits May Apply
- Updated LED Lighting *
- Vaulted Ceilings *
- Walk-in Closets
- Washer and Dryer Connections
- Wood-inspired Flooring *
* In Select Apartment Homes **United Housing Program - Income Limits May Apply
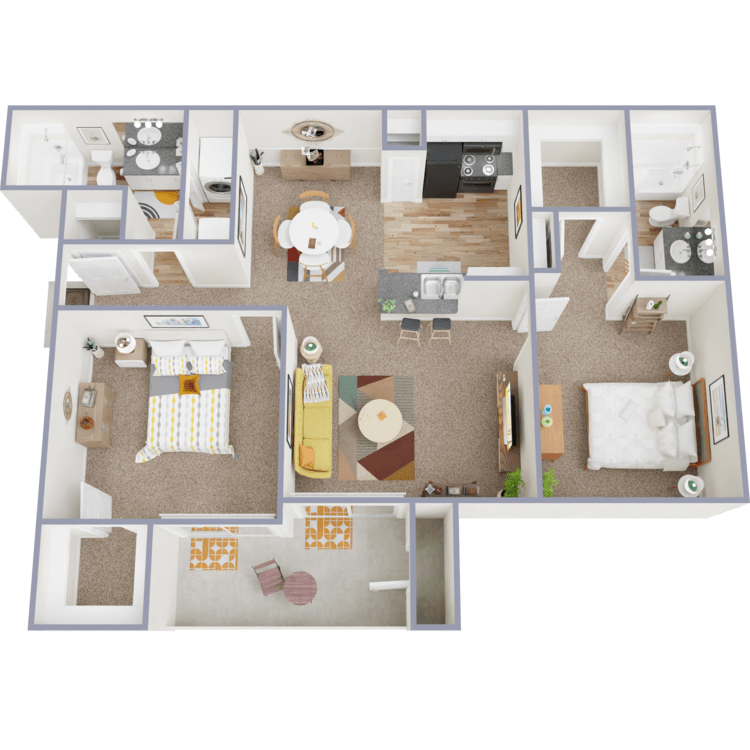
B4 AF
Details
- Beds: 2 Bedrooms
- Baths: 2
- Square Feet: 1015
- Rent: $884-$2359
- Deposit: Call for details.
Floor Plan Amenities
- 2-inch Wood-style Blinds *
- 9Ft Ceilings
- Dishwasher
- Energy-efficient Appliances *
- Garden-style Tub
- Granite Countertops *
- Linen Closet *
- Open-concept Kitchen with Breakfast Bar
- Personal Balcony or Patio with Outdoor Storage Closet
- Stainless Steel Double Basin Sink
- United Housing Program - Income Limits May Apply
- Updated LED Lighting *
- Vaulted Ceilings *
- Walk-in Closets
- Washer and Dryer Connections
- Wood-inspired Flooring *
* In Select Apartment Homes **United Housing Program - Income Limits May Apply
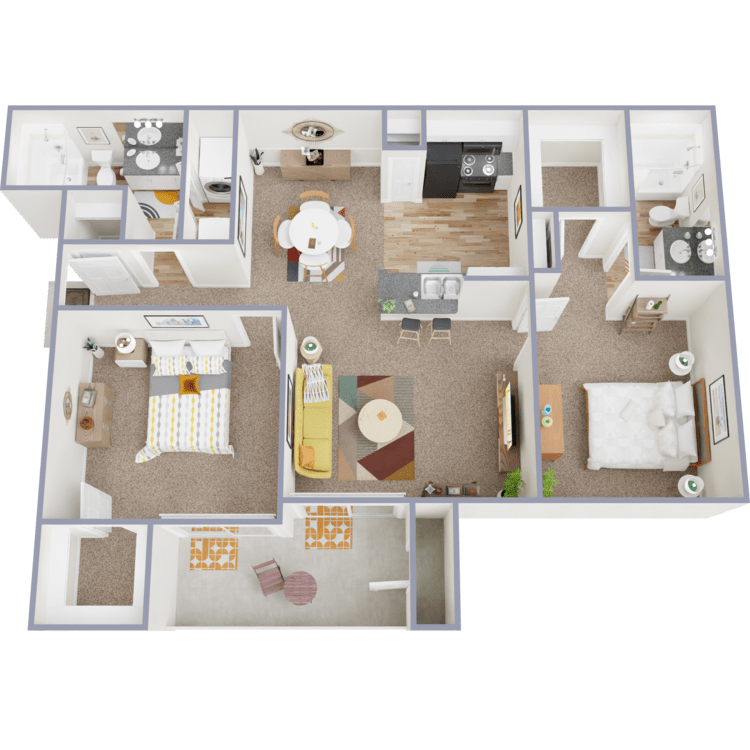
B4R
Details
- Beds: 2 Bedrooms
- Baths: 2
- Square Feet: 1015
- Rent: From $1680
- Deposit: Call for details.
Floor Plan Amenities
- Stainless Steel Double Basin Sink
- 2-inch Wood-style Blinds
- Wood-inspired Flooring *
- Energy-efficient Appliances
- Washer & Dryer In Home
- Private Fenced Yard *
- Granite Countertops
- Backsplash
- LED Lighting
* In Select Apartment Homes **United Housing Program - Income Limits May Apply
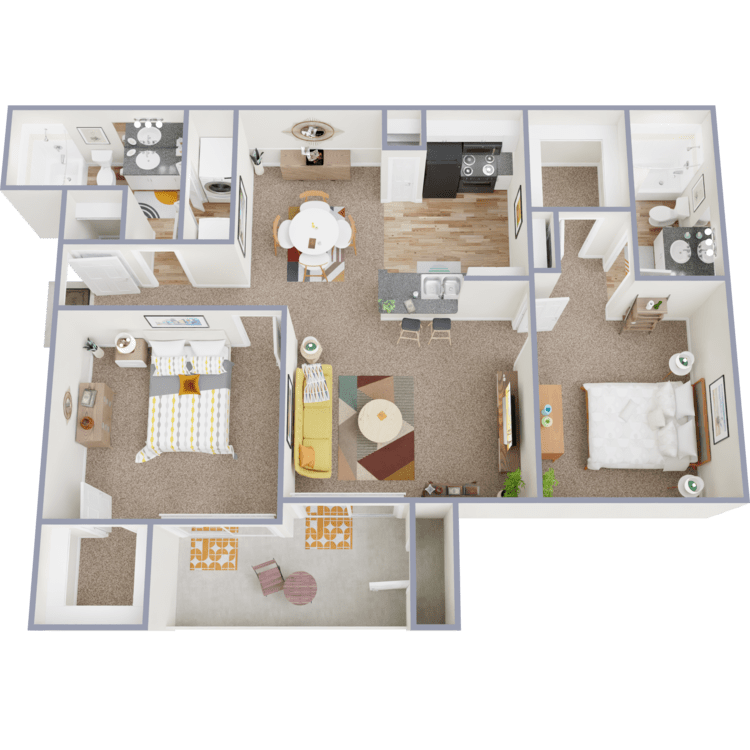
B4R AF
Details
- Beds: 2 Bedrooms
- Baths: 2
- Square Feet: 1015
- Rent: $884-$2359
- Deposit: Call for details.
Floor Plan Amenities
- 2-inch Wood-style Blinds *
- 9Ft Ceilings
- Dishwasher
- Energy-efficient Appliances *
- Garden-style Tub
- Granite Countertops *
- Linen Closet *
- Open-concept Kitchen with Breakfast Bar
- Personal Balcony or Patio with Outdoor Storage Closet
- Stainless Steel Double Basin Sink
- United Housing Program - Income Limits May Apply
- Updated LED Lighting *
- Vaulted Ceilings *
- Walk-in Closets
- Washer and Dryer Connections
- Wood-inspired Flooring *
* In Select Apartment Homes **United Housing Program - Income Limits May Apply
3 Bedroom Floor Plan
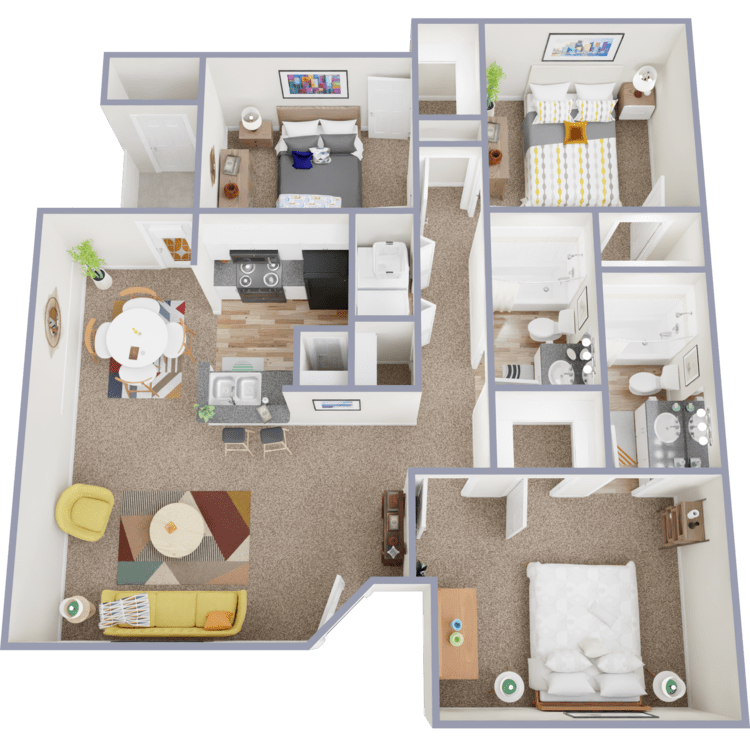
C1
Details
- Beds: 3 Bedrooms
- Baths: 2
- Square Feet: 1095
- Rent: From $1824
- Deposit: Call for details.
Floor Plan Amenities
- 2-inch Wood-style Blinds *
- 9Ft Ceilings
- Dishwasher
- Energy-efficient Appliances *
- Garden-style Tub
- Granite Countertops *
- Linen Closet *
- Open-concept Kitchen with Breakfast Bar
- Personal Balcony or Patio with Outdoor Storage Closet
- Stainless Steel Double Basin Sink
- United Housing Program - Income Limits May Apply
- Updated LED Lighting *
- Vaulted Ceilings *
- Walk-in Closets
- Washer and Dryer Connections
- Wood-inspired Flooring *
* In Select Apartment Homes **United Housing Program - Income Limits May Apply
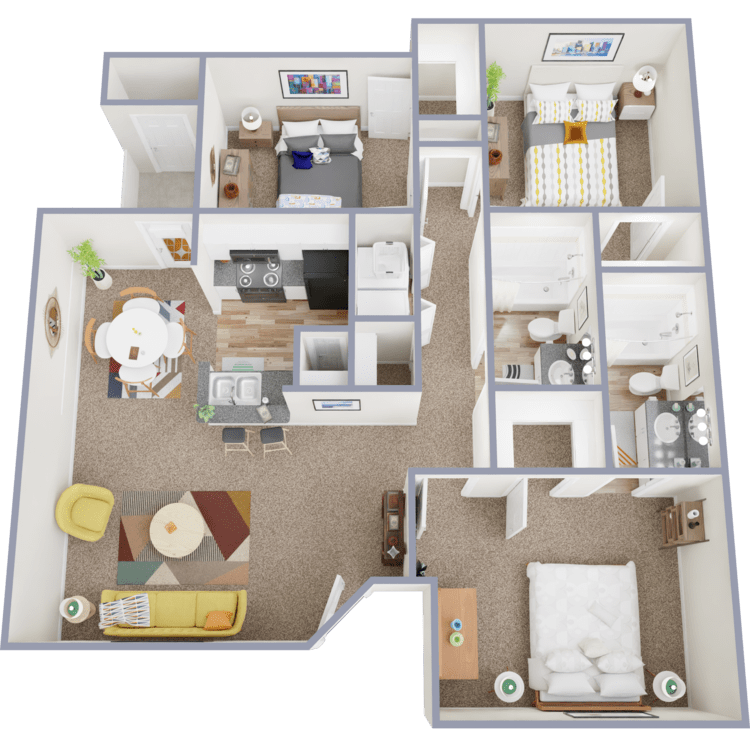
C1 AF
Details
- Beds: 3 Bedrooms
- Baths: 2
- Square Feet: 1095
- Rent: $884-$2359
- Deposit: Call for details.
Floor Plan Amenities
- 2-inch Wood-style Blinds *
- 9Ft Ceilings
- Dishwasher
- Energy-efficient Appliances *
- Garden-style Tub
- Granite Countertops *
- Linen Closet *
- Open-concept Kitchen with Breakfast Bar
- Personal Balcony or Patio with Outdoor Storage Closet
- Stainless Steel Double Basin Sink
- United Housing Program - Income Limits May Apply
- Updated LED Lighting *
- Vaulted Ceilings *
- Walk-in Closets
- Washer and Dryer Connections
- Wood-inspired Flooring *
* In Select Apartment Homes **United Housing Program - Income Limits May Apply
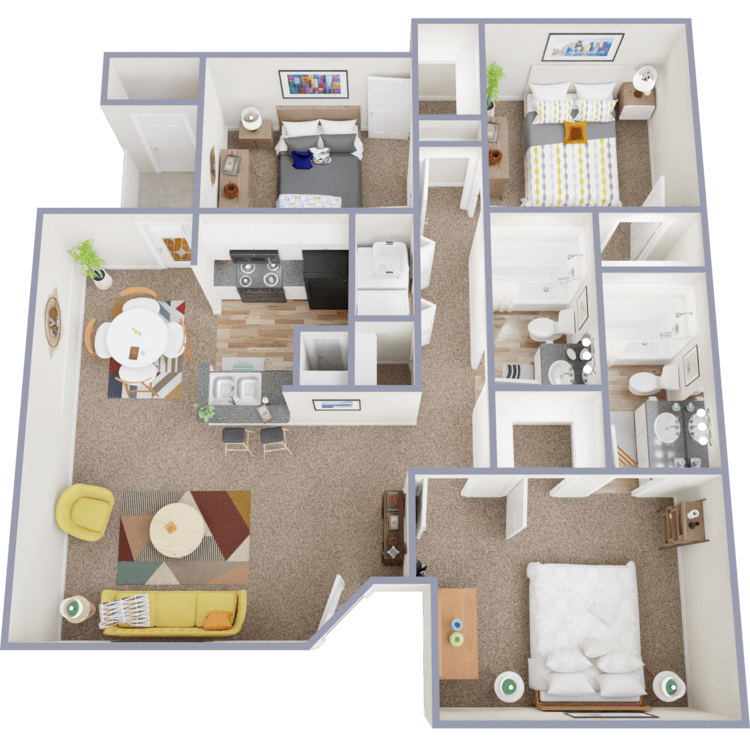
C1R
Details
- Beds: 3 Bedrooms
- Baths: 2
- Square Feet: 1095
- Rent: Base Rent $1946
- Deposit: Call for details.
Floor Plan Amenities
- Stainless Steel Double Basin Sink
- 2-inch Wood-style Blinds
- Wood-inspired Flooring *
- Energy-efficient Appliances
- Washer & Dryer In Home
- Private Fenced Yard *
- Granite Countertops
- Backsplash
- LED Lighting
* In Select Apartment Homes **United Housing Program - Income Limits May Apply
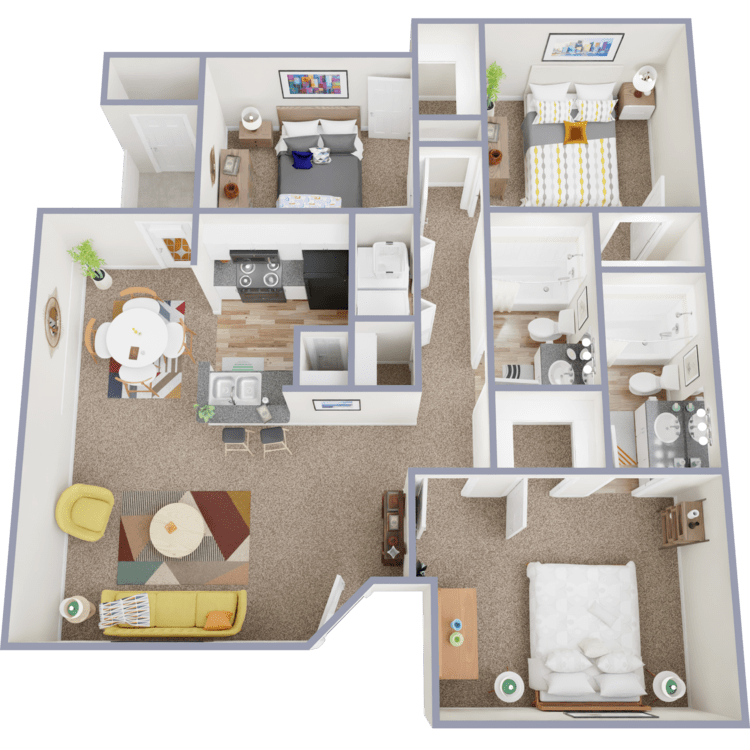
C1R AF
Details
- Beds: 3 Bedrooms
- Baths: 2
- Square Feet: 1095
- Rent: $884-$2359
- Deposit: Call for details.
Floor Plan Amenities
- 2-inch Wood-style Blinds *
- 9Ft Ceilings
- Dishwasher
- Energy-efficient Appliances *
- Garden-style Tub
- Granite Countertops *
- Linen Closet *
- Open-concept Kitchen with Breakfast Bar
- Personal Balcony or Patio with Outdoor Storage Closet
- Stainless Steel Double Basin Sink
- United Housing Program - Income Limits May Apply
- Updated LED Lighting *
- Vaulted Ceilings *
- Walk-in Closets
- Washer and Dryer Connections
- Wood-inspired Flooring *
* In Select Apartment Homes **United Housing Program - Income Limits May Apply
Price shown is Base Rent, does not include non-optional fees and utilities.
Show Unit Location
Select a floor plan or bedroom count to view those units on the overhead view on the site map. If you need assistance finding a unit in a specific location please call us at 346-263-0109 TTY: 711.
Amenities
Explore what your community has to offer
Community Amenities
- 24-Hour On-Demand Fitness Center with Strength and Cardio Equipment
- Covered Parking
- Gated Community with Electronic Access
- On-site Management
- On-site Dog Park with Agility Area
- Outdoor Kitchen with Grill Station
- Online Rental Payments Accepted
- Parcel Acceptance
- Private Garages Available
- Resident Clubhouse with Coffee Bar and Lounge Area
- Resort-inspired Shimmering Swimming Pool with Waterfall Fountain
- Wi-Fi Available
Apartment Features
- 2-inch Wood-style Blinds*
- 9Ft Ceilings
- Backsplash
- Dishwasher
- Energy-efficient Appliances*
- Garden-style Tub
- Granite Countertops*
- LED Lighting
- Linen Closet*
- Open-concept Kitchen with Breakfast Bar
- Personal Balcony or Patio with Outdoor Storage Closet
- Private Fenced Yard*
- Stainless Steel Double Basin Sink
- Updated LED Lighting*
- Vaulted Ceilings*
- Walk-in Closets
- Washer & Dryer In Home*
- Washer and Dryer Connections
- Wood-inspired Flooring*
* In Select Apartment Homes **United Housing Program - Income Limits May Apply
Pet Policy
Pets Welcome Upon Approval. Breed restrictions apply. Limit of 2 pets per home. Non-refundable pet fee is $400 per pet. Monthly pet rent of $25 will be charged per pet. Please call for details. Pet Amenities: On-site Dog Park with Agility Area
Photos
Amenities
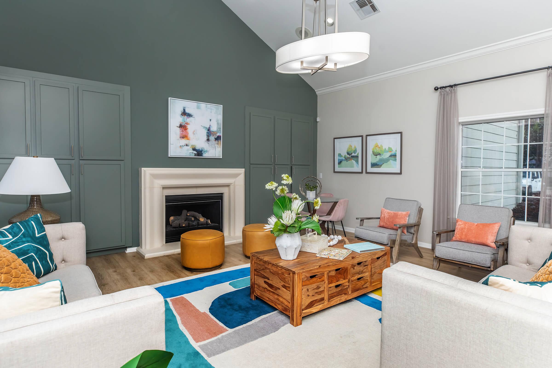
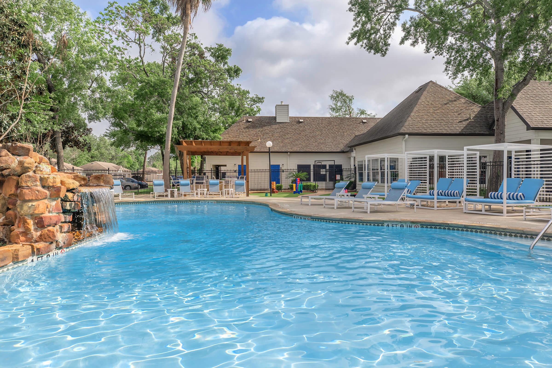
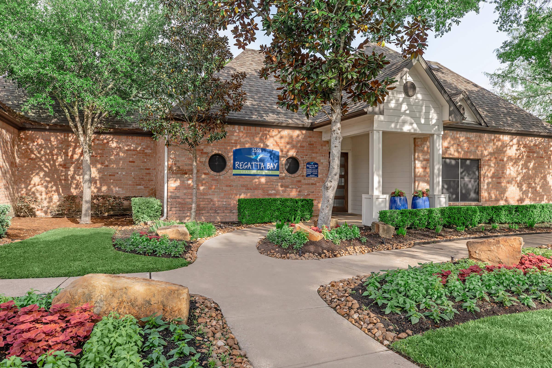
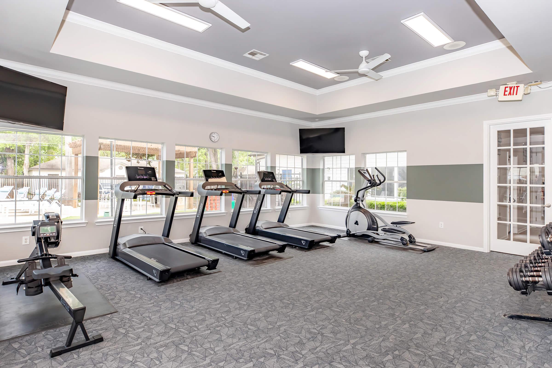
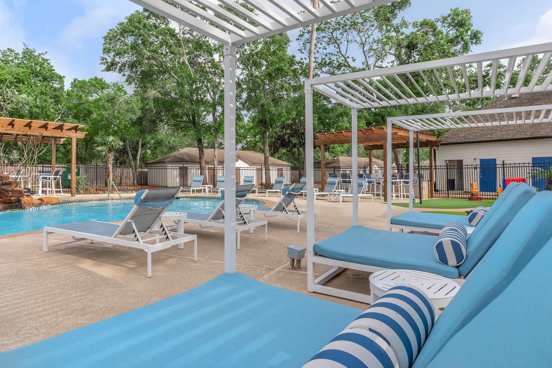
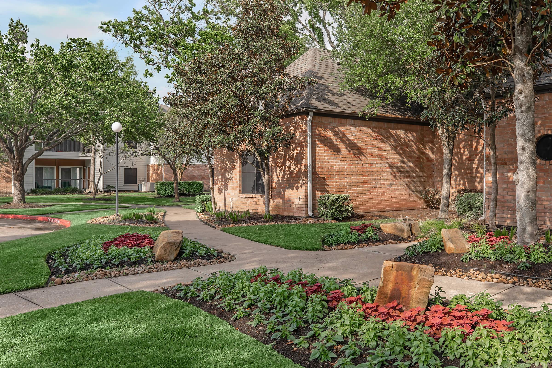
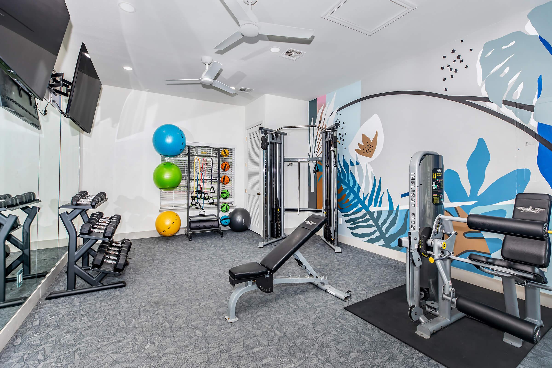
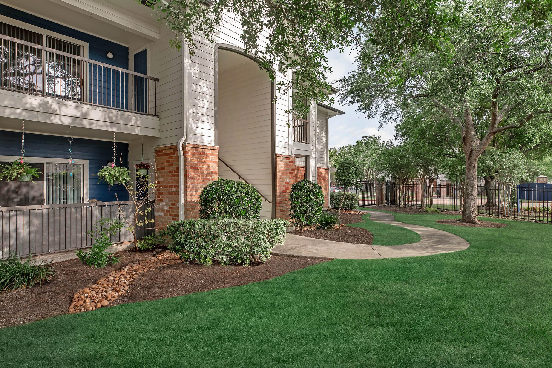
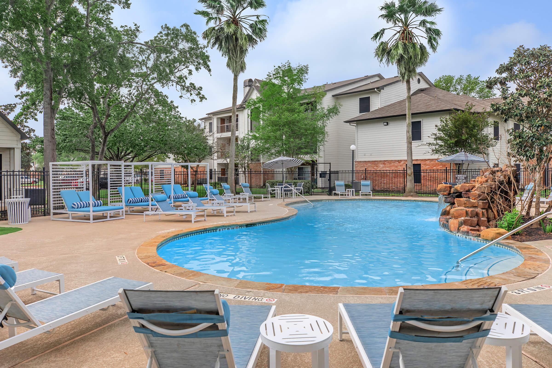
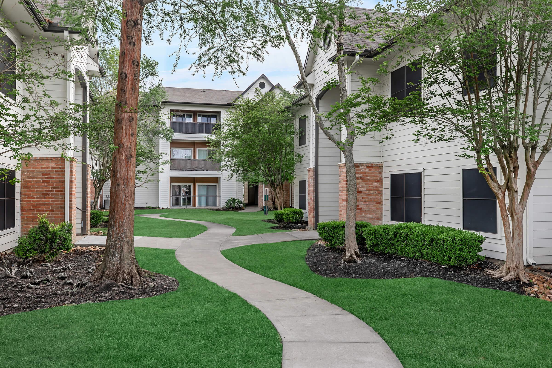
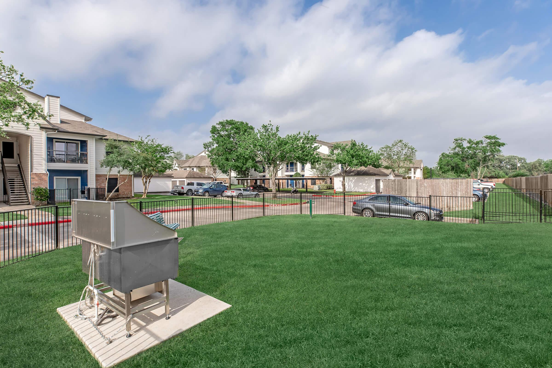
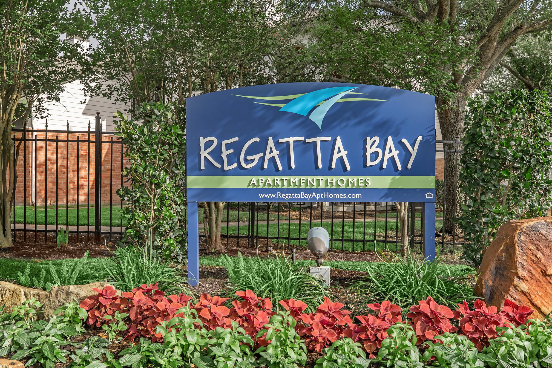
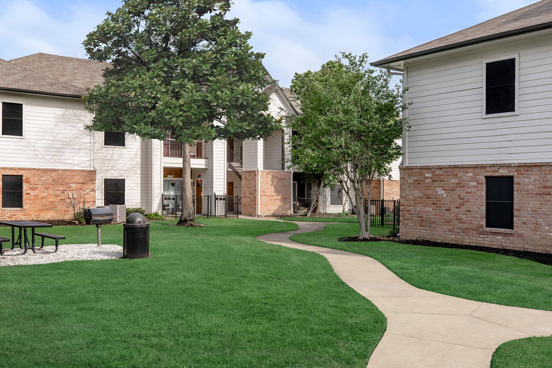
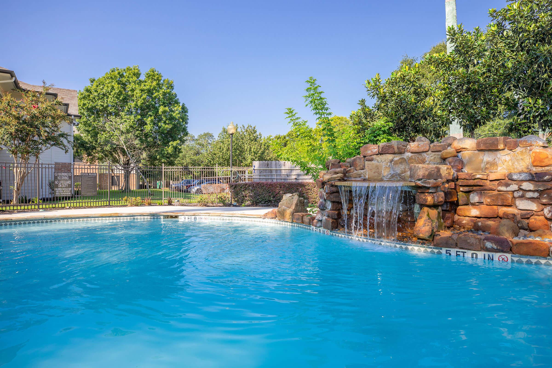
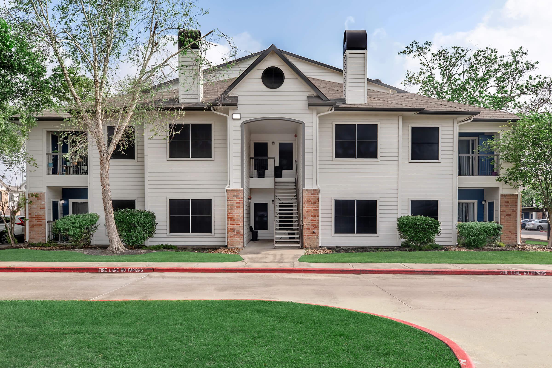
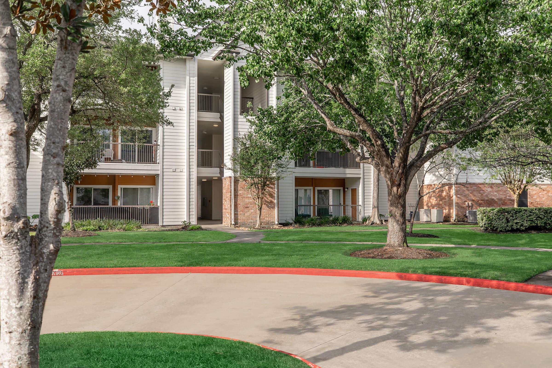
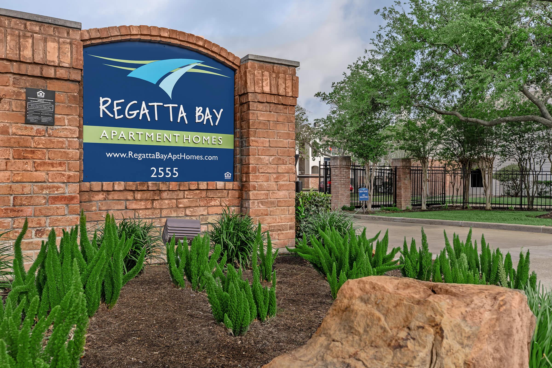
Upgraded A1











Classic Interiors
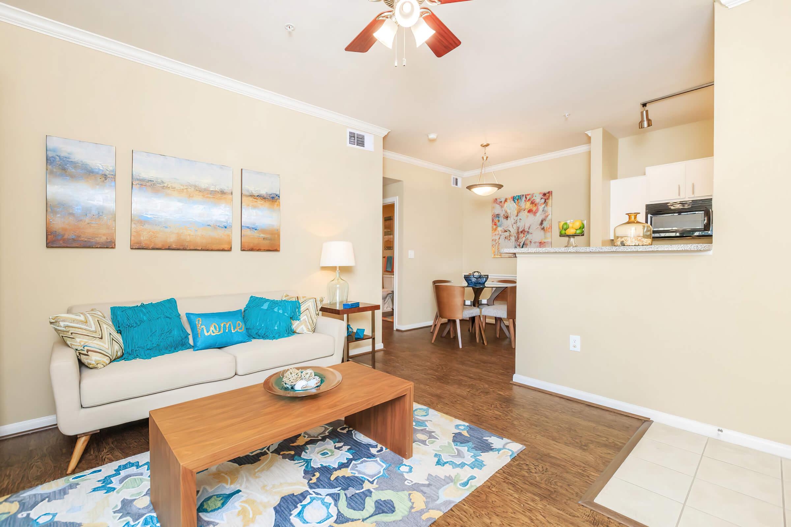
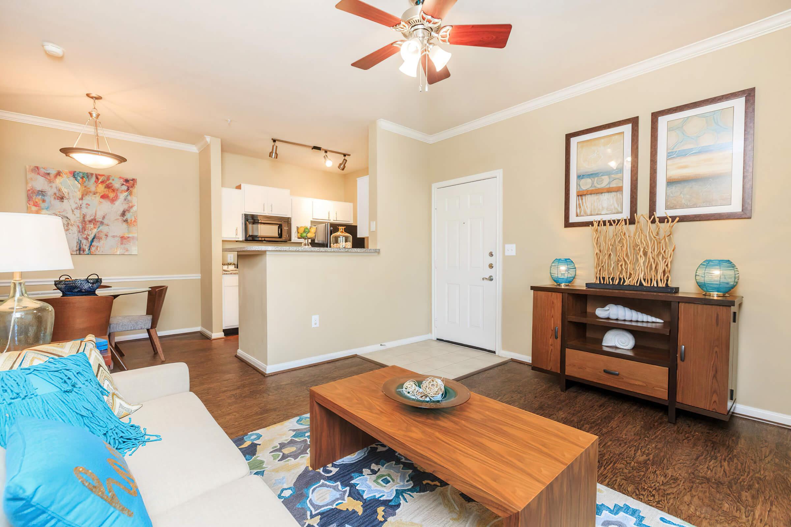
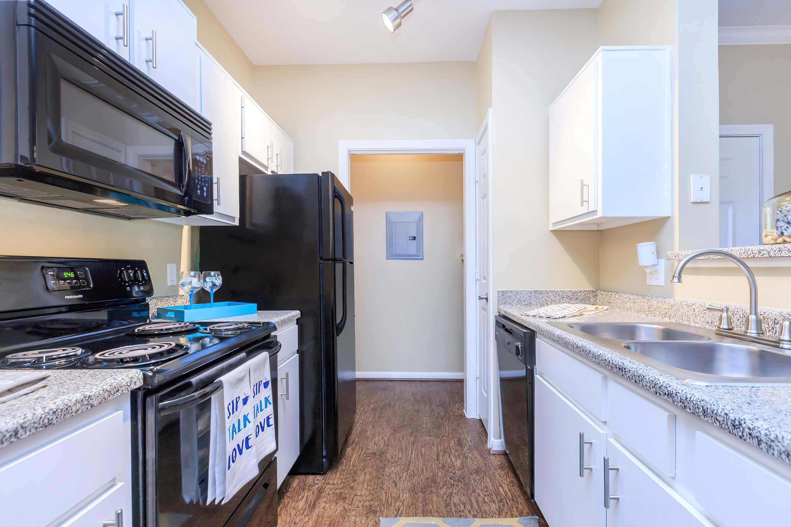
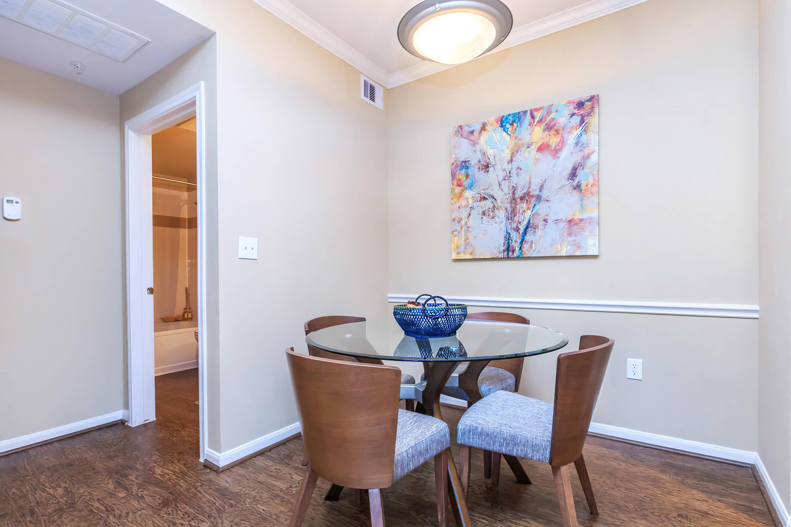
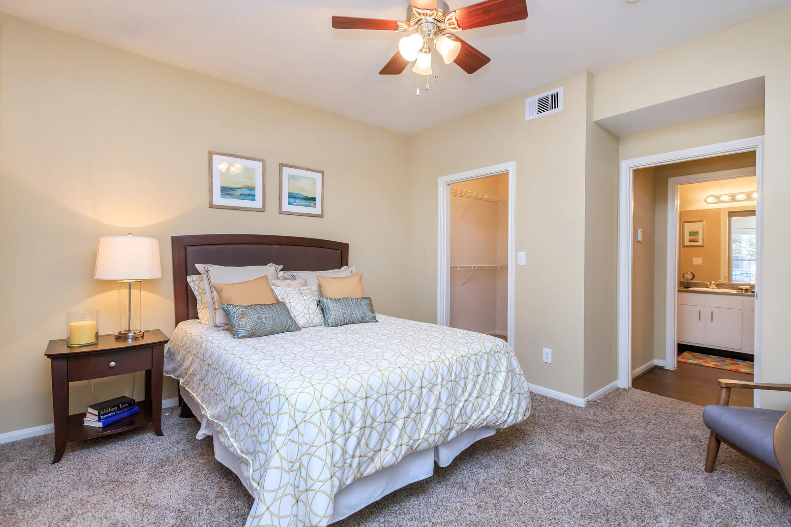
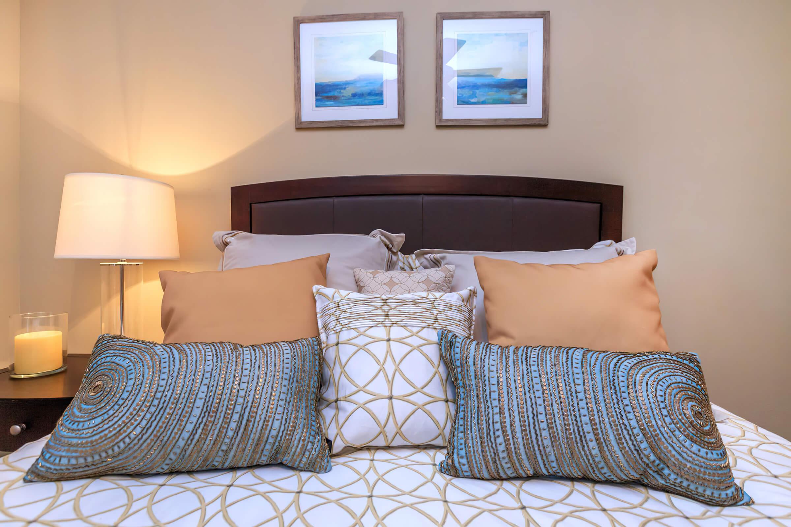
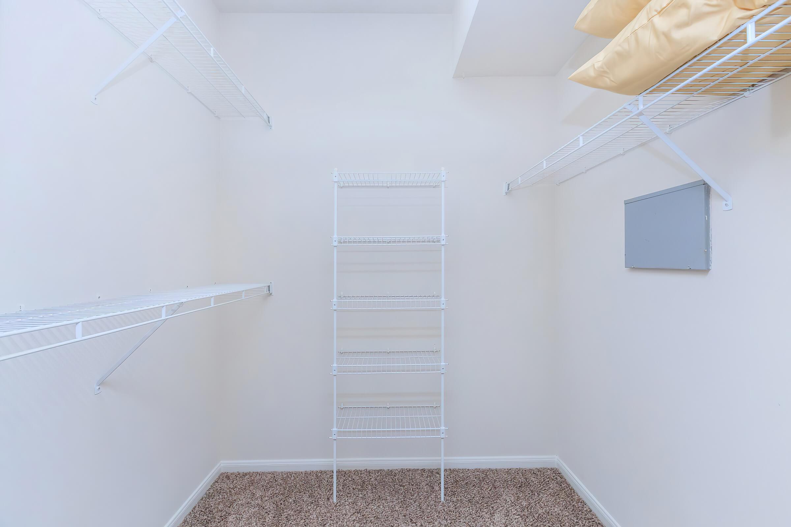
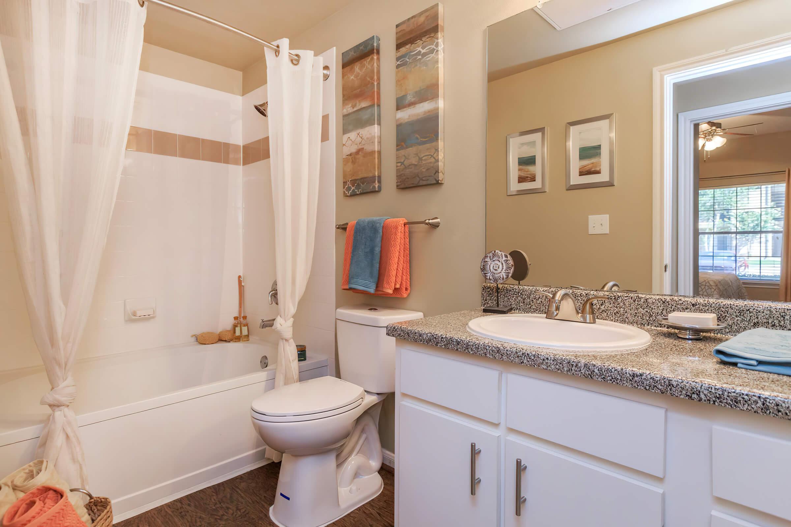
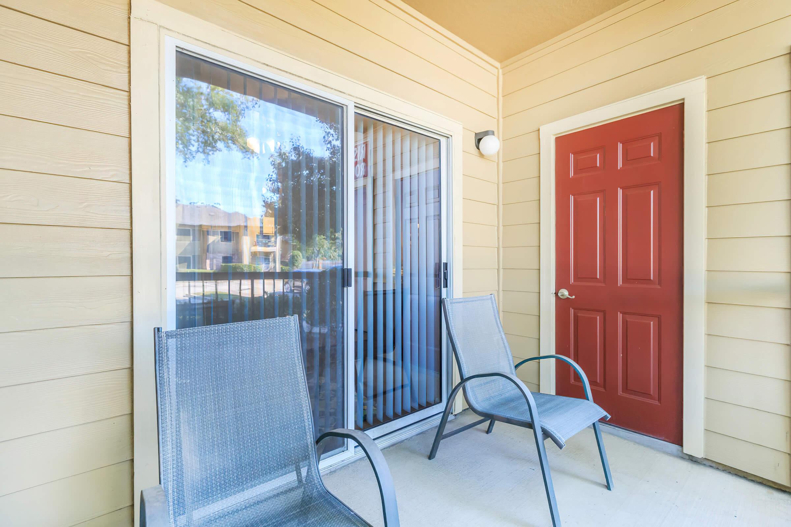
Neighborhood
Points of Interest
Regatta Bay
Located 2555 Repsdorph Road Seabrook, TX 77586Bank
Elementary School
Entertainment
Fitness Center
Golf Course
Grocery Store
High School
Library
Mass Transit
Middle School
Outdoor Recreation
Park
Post Office
Preschool
Restaurant
Salons
Shopping
Shopping Center
University
Contact Us
Come in
and say hi
2555 Repsdorph Road
Seabrook,
TX
77586
Phone Number:
346-263-0109
TTY: 711
Office Hours
Monday through Friday: 8:30 AM to 5:30 PM. Saturday: 10:00 AM to 5:00 PM. Sunday: Closed.